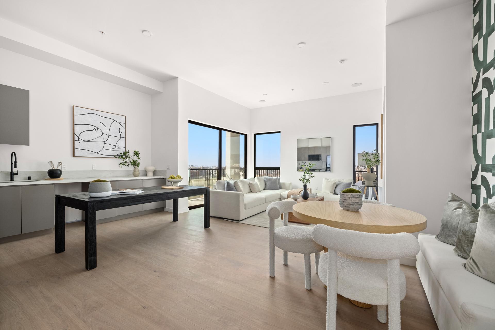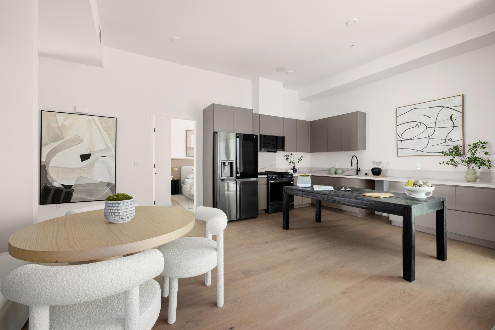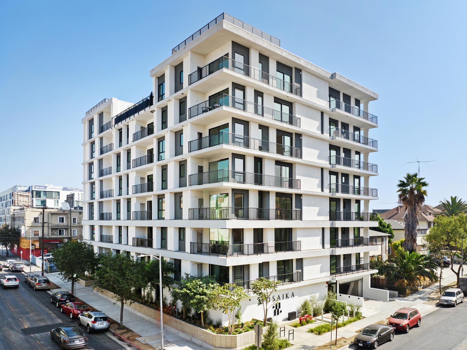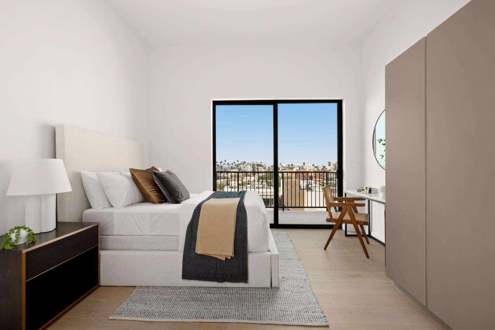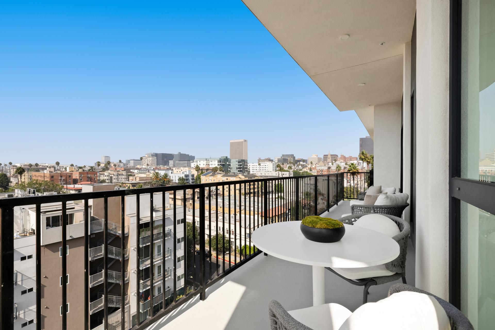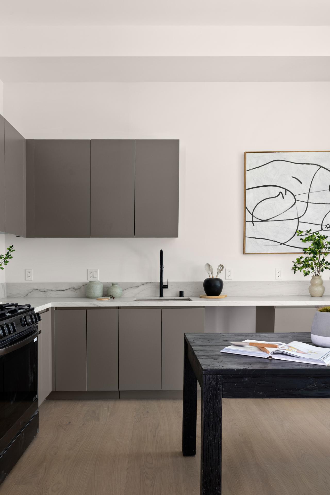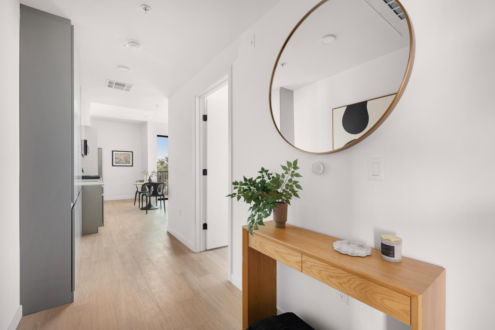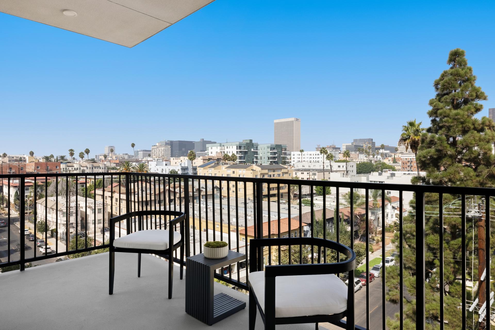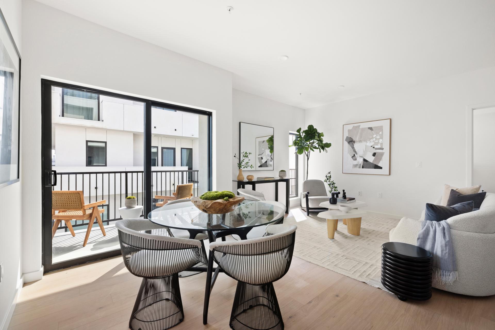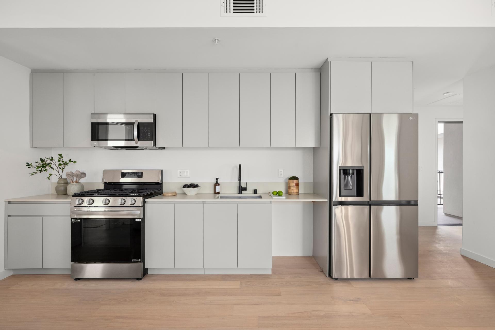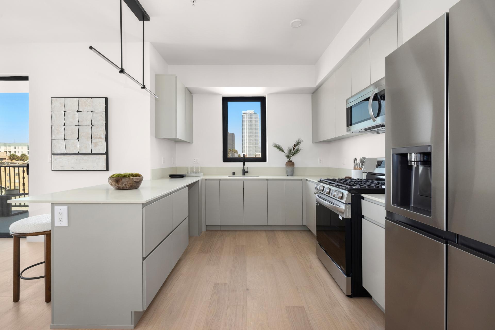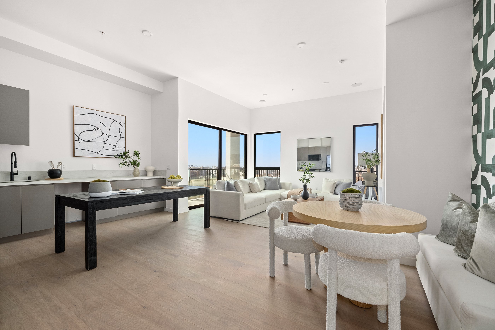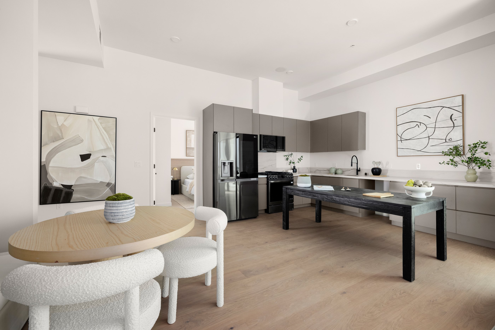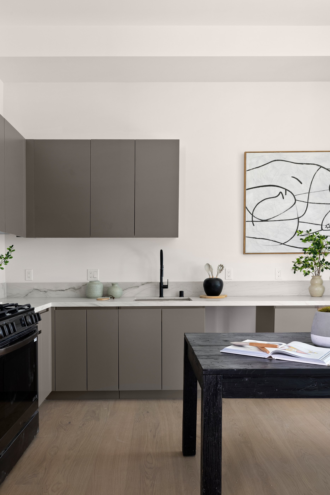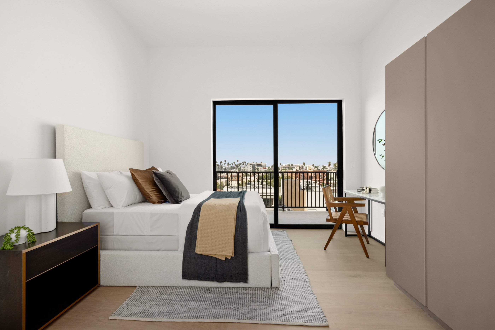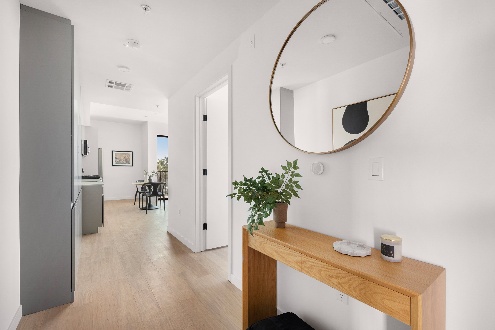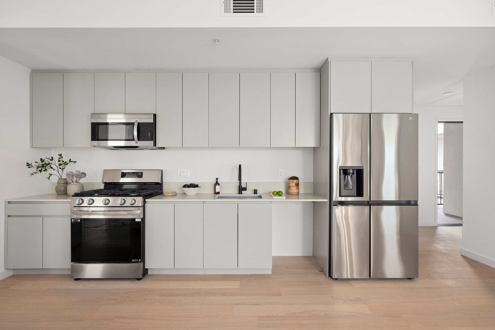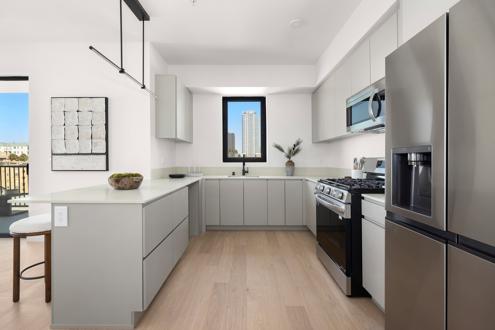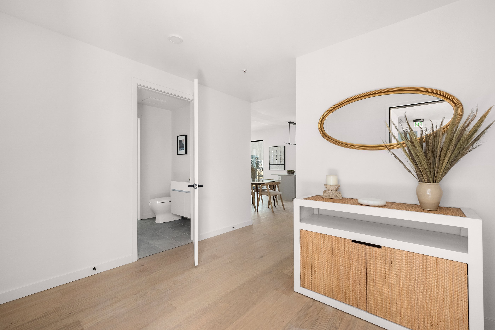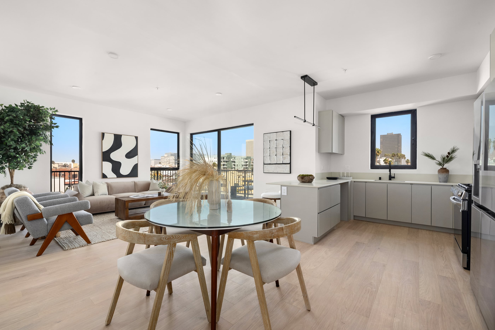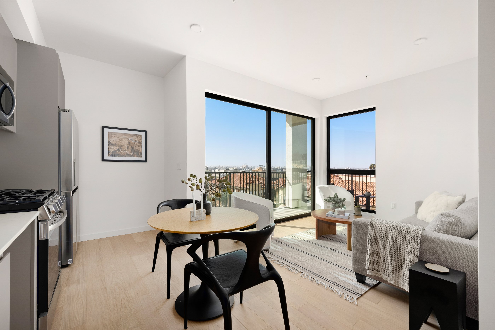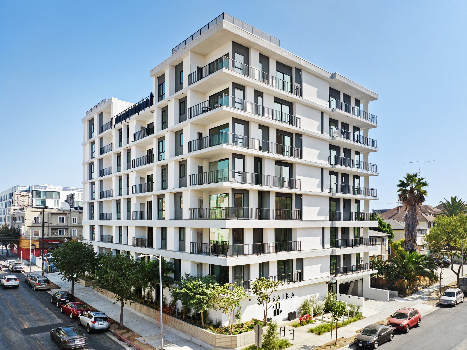The condominium consists of both regular units and penthouses, and Bittoni Architects looked for ways to create a subtle difference between the two, while maintaining a harmonious, cohesive aesthetic throughout the building.
“For the regular units, we focused on warmth and functionality, while we designed the penthouses to feel a bit more exclusive – with more upscale finishes, higher ceilings, just a general elevated experience.”
The flooring was a big part of the overall colour palette for the interiors. “We chose Woodura Planks STEHAG 3.0 floor in Earth Grey for the penthouses because the colour adds a sense of richness and depth. And we chose Woodura Planks STENINGE 3.0 in Misty White for the regular units to keep them bright and open and make the spaces feel bigger.”
The choice of plank size was important too. Small for the regular units and Extra Large for the penthouse units. “The smaller planks in the regular units help create a more intimate feel. For the penthouses, we went with Extra Large planks to emphasise the sense of luxury and scale. They make the penthouses feel grander and more expansive.”
