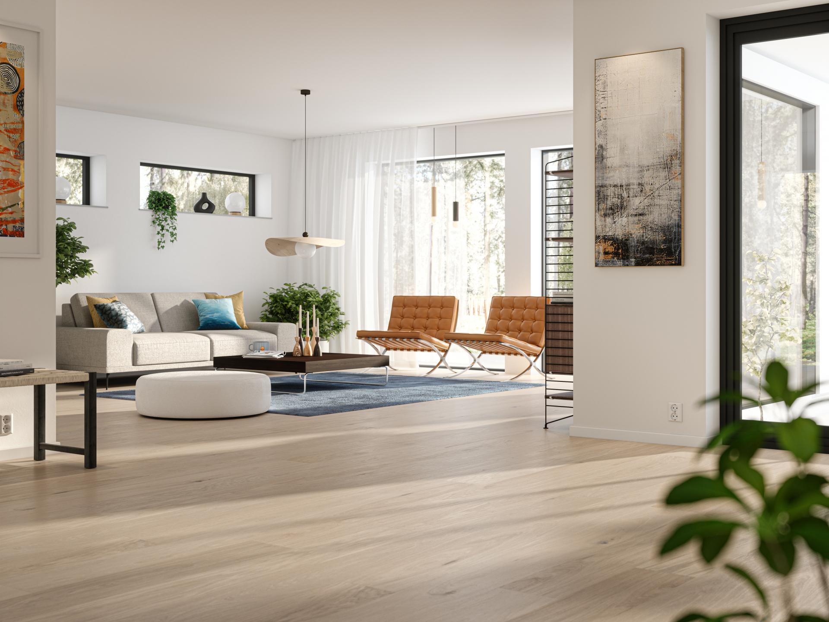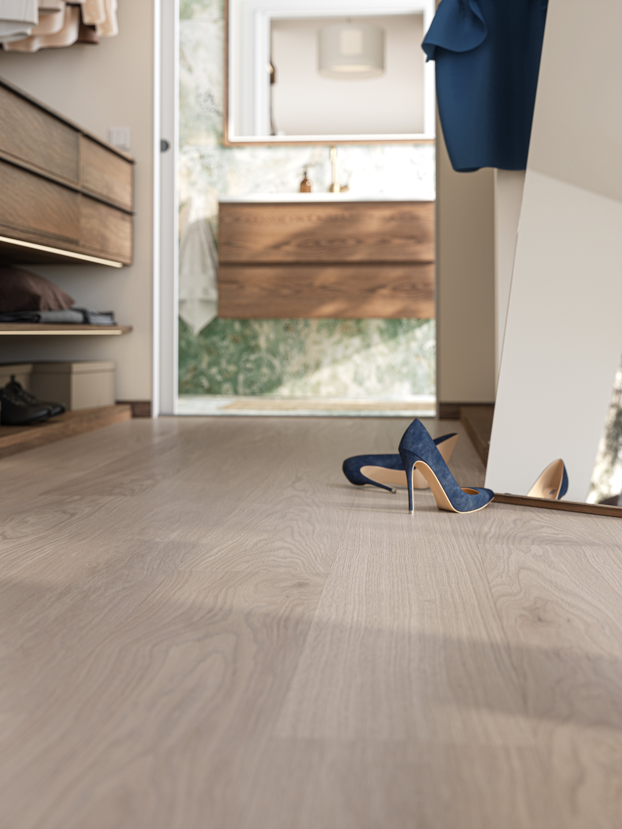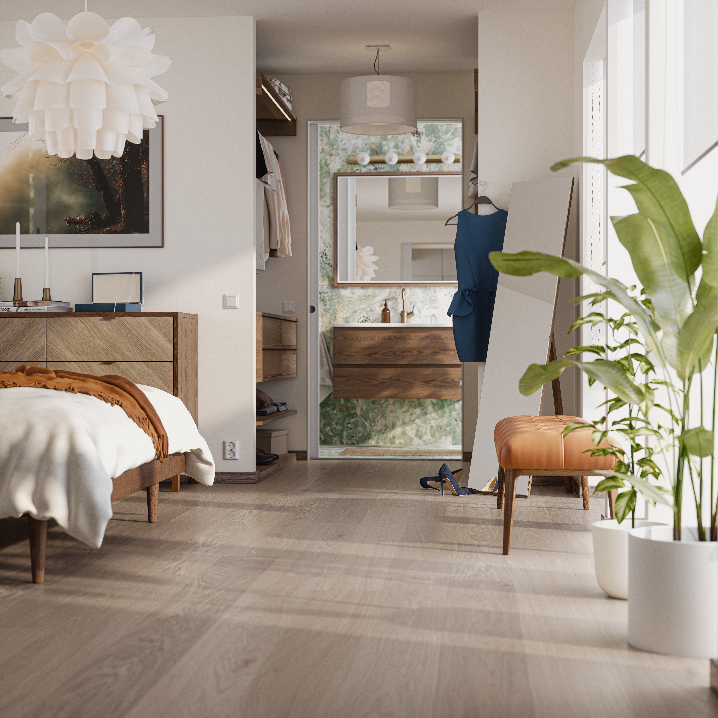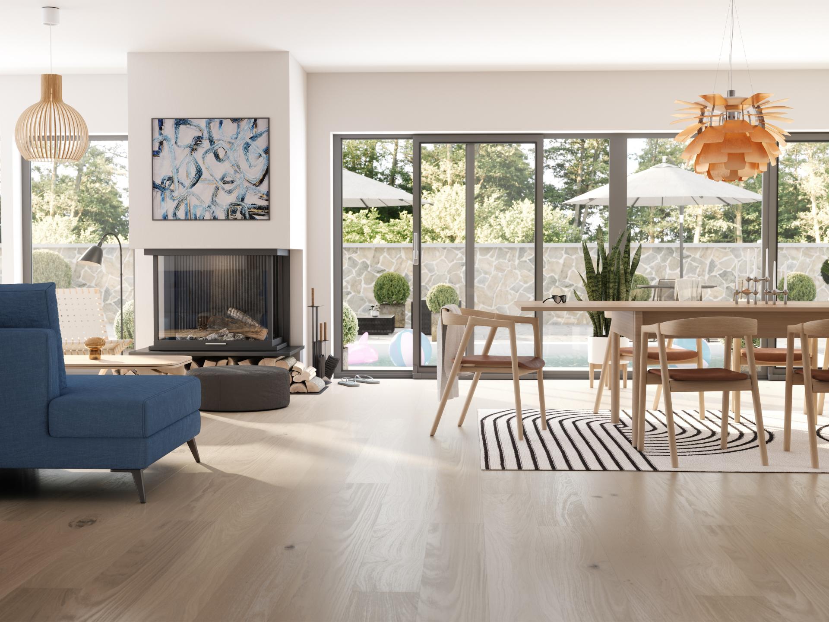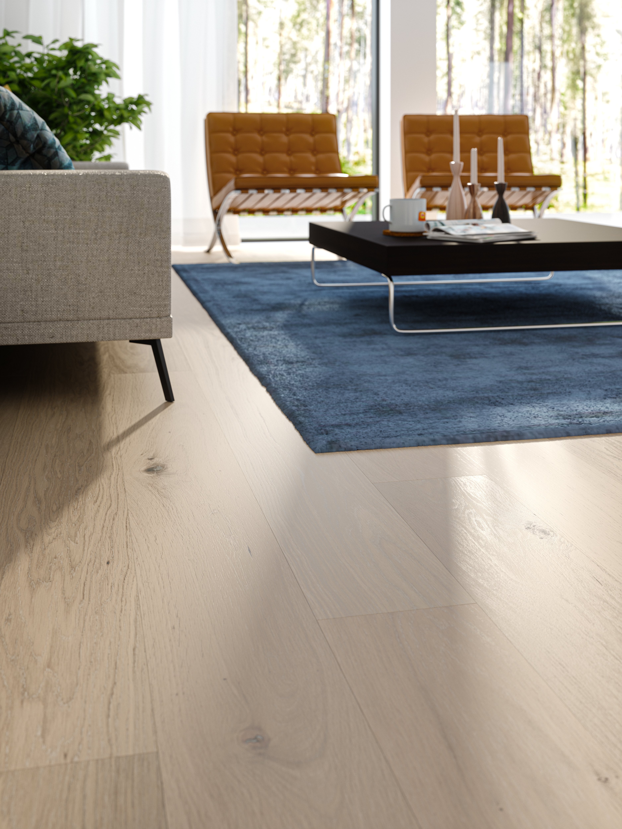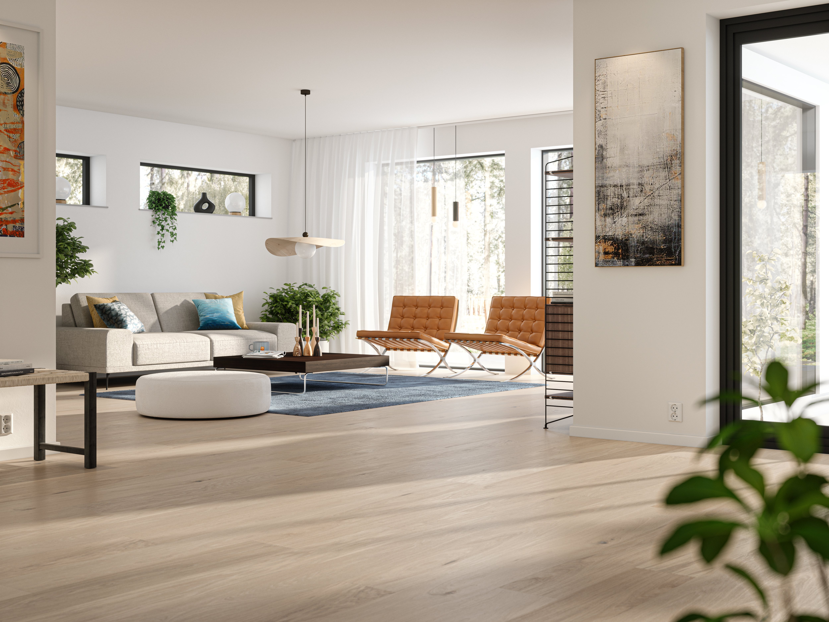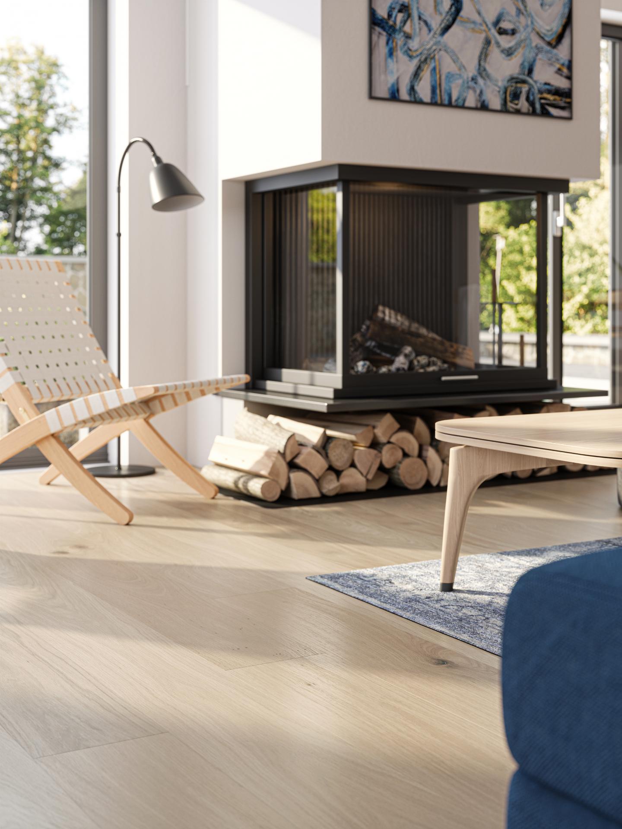Embracing sustainability
Sustainability is an increasingly important factor in the decision-making. “The last few years in particular, I consciously try to choose and encourage my clients to go for environmentally friendly solutions,” says Elli. “Thankfully there are some amazing products out there."
What other choices need to be taken into account? “Enhancing the overall space for the users has to be seen as an all-inclusive experience; it needs to take into consideration the uniqueness of the brief, aesthetics, functionality, safety, and also, sustainability.”
Navigating challenges
On the question of how an architect ensures a project runs smoothly, Elli highlights that it’s vital to do thorough testing and adapt when making architectural decisions. Regarding any potential budget constraints, she states that quality should always be the number one factor.
